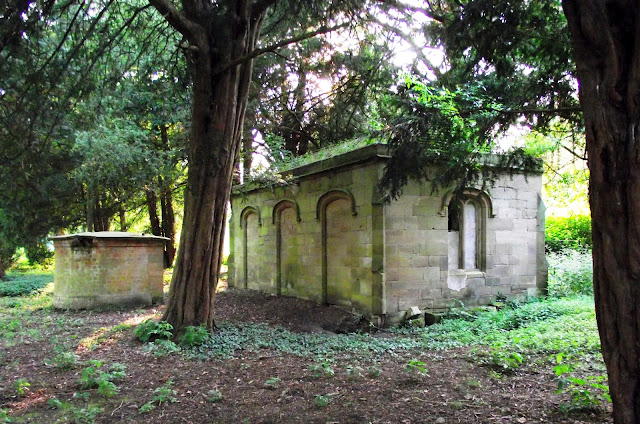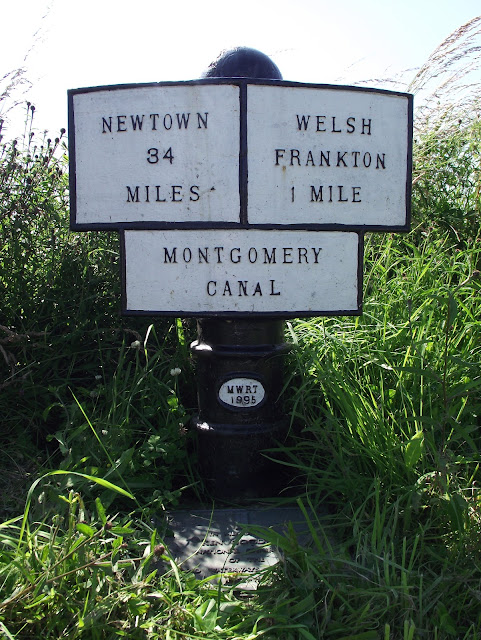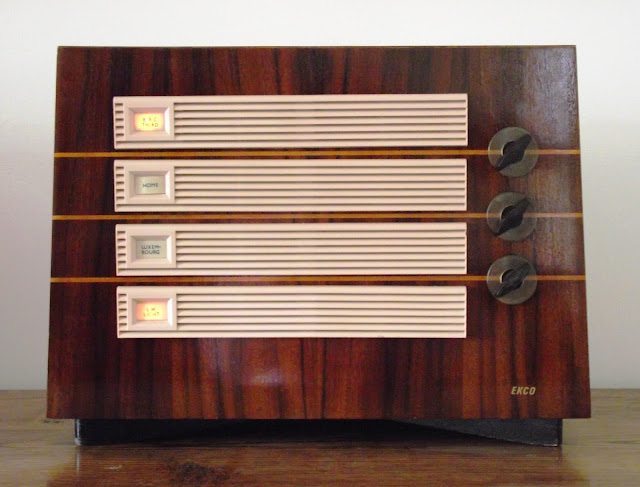Connecting Birmingham, Wolverhampton and the Black Country is a network of canals known as the Birmingham Canal Navigations (BCN). These once extended to about 160 miles, of which circa 100 miles remain navigable.
Birmingham Canal, now known as the BCN Main Line, was the first to be built, 1768-1772, by James Brindley, linking the edge of the city, near to Gas Street Basin, with Aldersley, Wolverhampton, where there is a junction with the Staffordshire and Worcestershire Canal.
Next came, in 1764, the Birmingham and Fazely Canal, linking the city to Tamworth. The companies that owned these two canals were immediately merged, and in 1794 the single company was renamed Birmingham Canal Navigations.
Depending on which are counted, about 20 canals go to make up the BCN as it exists today. The area around the canals that link up near to Gas Street Basin has seen much improvement work in recent years. Thankfully, it has not been entirely gentrified.
Just visible from the canals is the new Library of Birmingham, under construction in Century Square. In 2013 this will replace the hideous concrete Central Library of 1974. It remains to be seen whether the striking design by Francine Houben, of the Dutch architectural practice Mecanoo, will be more durable.




















































