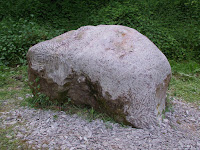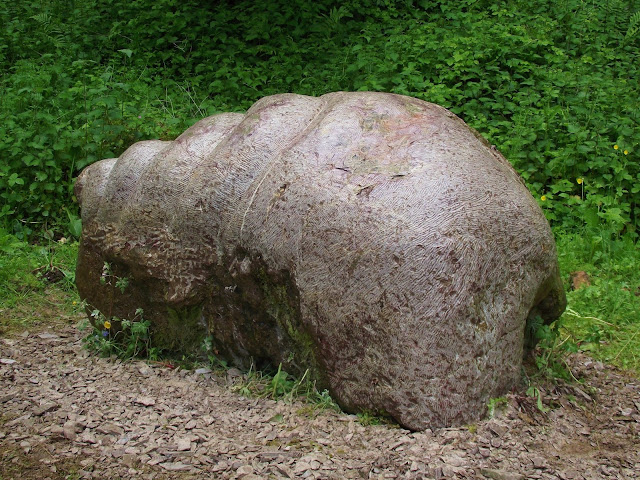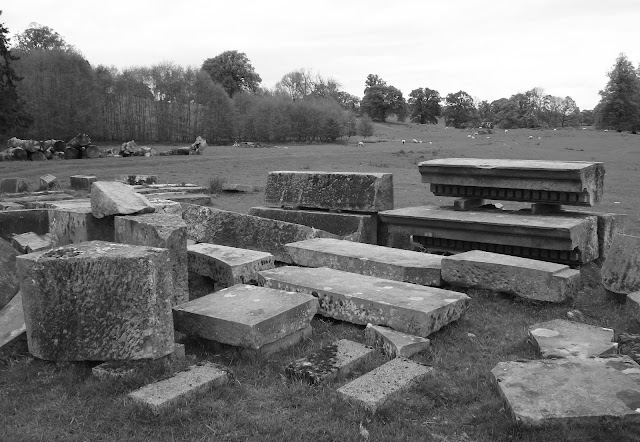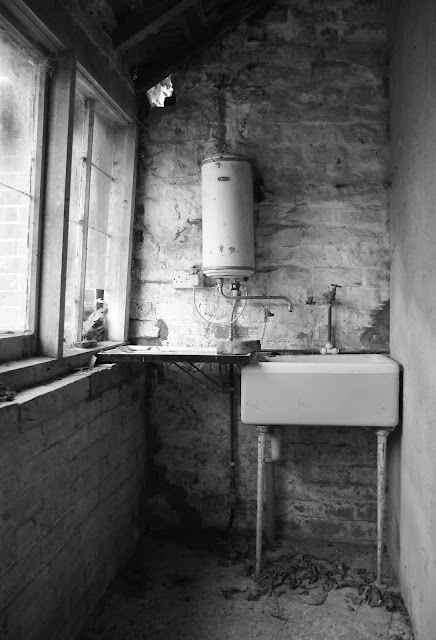The Church, in the form of James Ussher and his The Annals of the World, published 1650, hilariously asserted that all creation commenced at about 18:00 on 22 October 4004 BC. Ussher, Primate of All Ireland from 1625 to 1656, was out by about 13.8 billion years.

Our current best estimate of the age of the universe is 13.799 billion years, plus or minus circa 21 million years. This estimate is based on studies of microwave background radiation, which provides the universe's cooling rate, in conjunction with measurements of the expansion rate of the universe.

The carboniferous limestone rock of Great Britain and Ireland was formed between 363 and 325 million years ago. It is a sedimentary rock that formed in shallow tropical seas, made up of the shells and hard parts of trillions of sea creatures, in a matrix of carbonate mud. In lay terms, limestone is made from shells.
Under the hand of stone carver Lottie O'Leary, of Knucklas, Powys, a shell has re-emerged from a large limestone boulder. The work took five days and was undertaken with an angle grinder and a compressor-driven series of stone carving tools - the small photographs show stages of the carving. The shell is left incomplete to emphasize its origins - and those of the rock.















































































