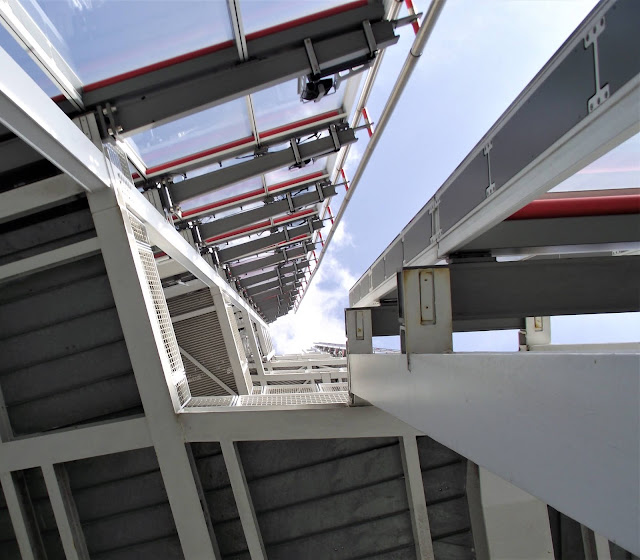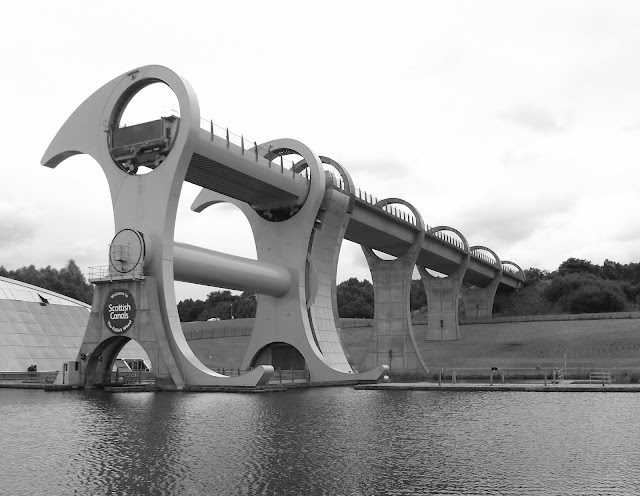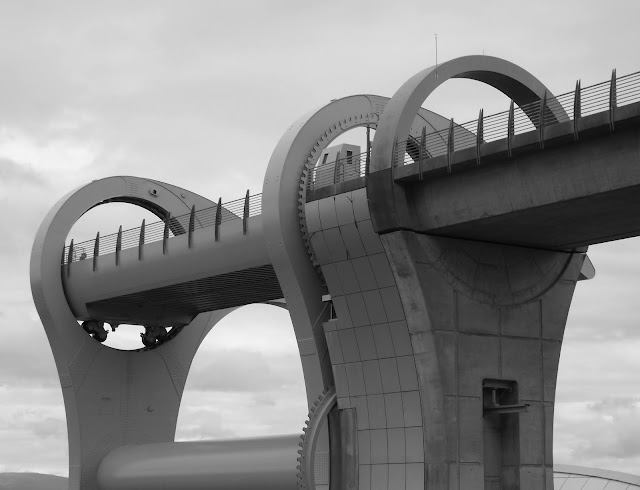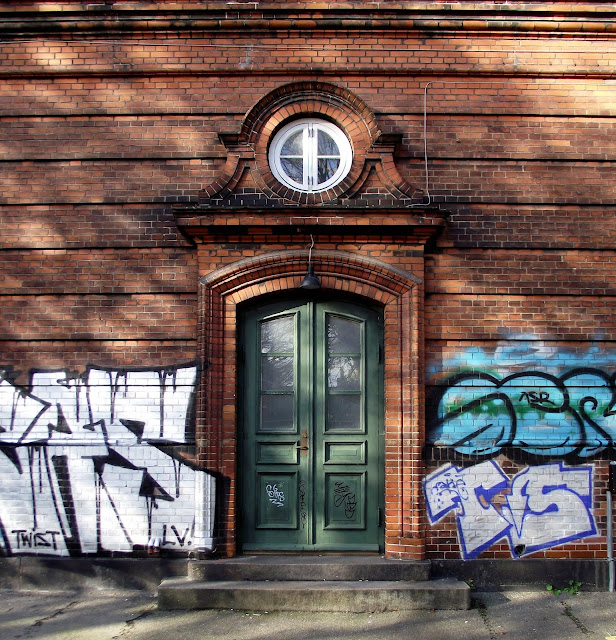Irvine Sellar, the developer of the Shard, who started his career selling clothes from market stalls, bought Southwark Towers in 1998, but it was to be ten years before construction of the Shard commenced. The original proposal was for a 1,400 feet tall 'pipe', with a corkscrew spire, designed by Peter Vaughan of Broadway Malyan, a dull design that, had it been built, would have been truly hideous. The Shard is properly uplifting architecture, designed by Renzo Piano, whose very first sketches were for a tapering spire of glass.
Originally designated as London Bridge Tower, the Shard faced years of difficulties before it ever lifted from the ground, including intense resistance from those who thought insane the idea of constructing the UK's tallest building south of the river, from English Heritage, and from Historic Royal Palaces. It was a positive recommendation from a public planning inquiry that allowed the scheme to proceed to financing.
The financing itself proved a headache. The 2003 planning permission required building to commence within five years. The recession of 2007/08 made it difficult to secure the necessary funds. A deal with Credit Suisse for the requisite £1.35 billion fell through at the last moment. It was the financing by the Qatar National Bank that ultimately enabled the Shard to be built. The State of Qatar now owns 95% of the development.
The constructor was Mace - new to very tall buildings, as were Sellar and Piano - who agreed a £435 million fixed-price contract, itself unusual for such a project. Amongst the dozens of specialists, WSP Global acted as lead engineering consultants, Stent undertook the piling - 120 piles, three feet in diameter, driven 177 feet beneath the lowest basement level - and Byrne Bros. the concreting; whilst Severfield-Rowen provided the steel, Scheldebouw the glass, and KONE the lifts.
Demolition of Southwark Towers commenced in April 2008, and construction of its replacement began on 16 March 2009. The Civil Aviation Authority had set a height limit of 1,000 feet. The Shard is, though, 16 feet taller than that, as it has a split-level base, and height is measured from a building's lowest above-ground level. The 801 feet tall core topped out in early 2011, and the structural work was completed on 30 March 2012. The formal opening ceremony was held on 5 July 2012.
The building has a central concrete core, which resists twisting motions induced by the wind. 11,300 tons of steel went into strengthening this and shaping the tapering form. In a first for construction of a skyscraper, the core was carried upwards at the same time as the basement was driven downwards. The ground floor was cast first, the earth extracted beneath this, another slab cast, and so on down to the bottom of the third basement level, 42 feet below ground. The core was carried up 21 storeys before the lowest slab - 13 feet thick, 194,000 cubic feet of concrete, delivered by 700 trucks - was laid in just 36 hours.
By this point the core was rising ten feet per day, absorbing 11,300 cubic feet of concrete diurnally, and the building as a whole was rising three storeys every fortnight. A crane atop the core was hydraulically jacked upwards as the build proceeded. This first crane built a second, cantilevered off the 55th level, which then dismantled the first.
Unlike most skyscrapers, the Shard doesn't have a mass damping system. Instead, the floors below the hotel and residences are built in steel, and the habitable floors above in concrete, providing an inbuilt high-level mass. The tower has a sway tolerance of 16 inches. The 217 feet tall open spire, which forms the top 23 storeys, gives the Shard a feeling of blending into the sky, despite weighing 492 tons. It was test-built offsite before being built up from the upper deck of the observatory. The white steel frames are part in-filled with 516 glass panels, giving the top of the tower a feathered look.
The eight façades, angled at six degrees to the vertical, are clad with 11,000 panels of glass, covering 602,800 square feet. This is of a special low-iron formulation, such that the building has a crystalline appearance - most skyscrapers have a green tint. The glass is also of the float, instead of the toughened, type, so what is reflected in it is crisp, not ripped. Finally, the glass is only 20% reflective, which makes the building look more permeable than most skyscrapers. Each panel, comprising an outer pane, a void within which sits an automatically-operated translucent blind, and inner double-glazing, weighs nearly a third of a ton. The blinds retract into red-orange boxes.
The Shard is a mixed-use building, and has been described as a vertical city. The tower provides 4.3 million square feet of space, over 72 habitable floors. 26 floors are offices (3-28), three are occupied by restaurants (31-33), 19 are taken up by the Shangri-La luxury hotel (34-52), 13 are residential apartments (53-65), and six are in the form of the multi-storey observatory. This last extends from level 68 to level 72 - some of the spaces comprised of more than one storey - and attracts a million visitors annually.
There are 36 lifts - 13 of the passenger varieties of which are double-decked, serving two floors at once - saving visitors the 306 flights of stairs. Automated detection systems in the circulation areas direct people to the lift that will get them to their destination most quickly.
The Shard is part of a much wider redevelopment of the London Bridge area that includes two other buildings of which Sellar was the developer and Piano the designer - the News Building and Shard Place - and extensive re-modelling of the railway station, including a new concourse roof, also by Piano, and of the street-level environment. The area is now infinitely more attractive than it used to be, and despite all the early opposition the Shard is now very much London's adopted symbol.


















































