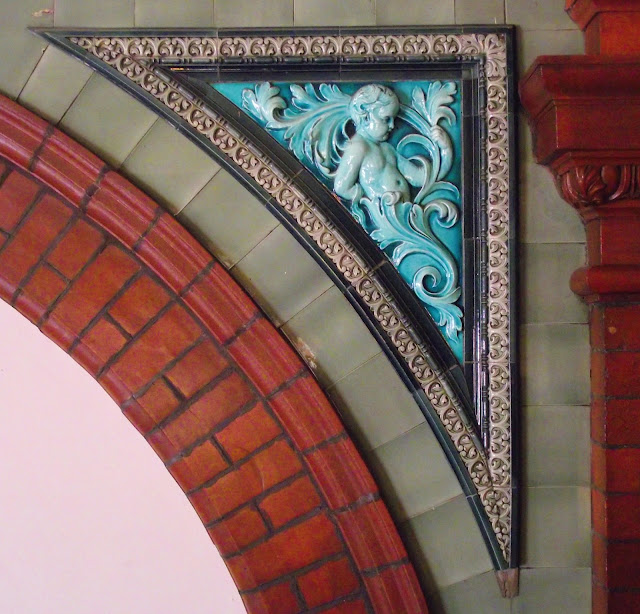
Blackpool Tower is Lancashire's answer to, and was inspired by, the Eiffel Tower. It was designed by Lancashire architects James Maxwell and Charles Tuke. Heenan and Froude of Worcester, structural engineers, both supplied and built the tower proper. Architects draw, engineers build.
Unlike its Parisian cousin, Blackpool Tower is not free-standing. Its base is surrounded by a monumental building that occupies 54,400 square feet, constructed from more than five million Accrington bricks. The tower proper is formed of 2,493 tons of steel and 93 tons of cast iron, hydraulically riveted together.
The foundation stone was laid in September 1891, and the tower opened in May 1894. 518 feet tall, the tower was inadequately painted during its early years. As a consequence between 1921 and 1924 all the steel-work had to be replaced.
The tower closed during WWII, and the crow's-nest was removed in 1940 to allow for the installation of a radar array, the station known as RAF Tower. Normal service resumed in 1946. The two hydraulic lifts were replaced in 1956-57 by electrically-driven ones. They were replaced again in 1991, and carry one up 315 feet.
A walk-on glass floor to the sea-facing side of the enclosed observation deck, over 380 feet up, was installed in 1998. Two open decks above this are accessible by means of stairways. Not accessible to the public are the 563 steps from the top of the brick building to the tower top, used by the maintenance teams, which coat the tower in nine tons of paint each time it's repainted.
Sadly, it is impossible to simply ascend the tower to appreciate the engineering. The only way up is to purchase an extortionately-priced 'experience', involving endless schmaltz and a pointless '4D' cinema show. These can both be bypassed if one insists, but the queues, disorganisation, bored staff pushing gift shop tat, and rip-off entry fee cannot. The tower is Grade I listed, and deserves much better.










