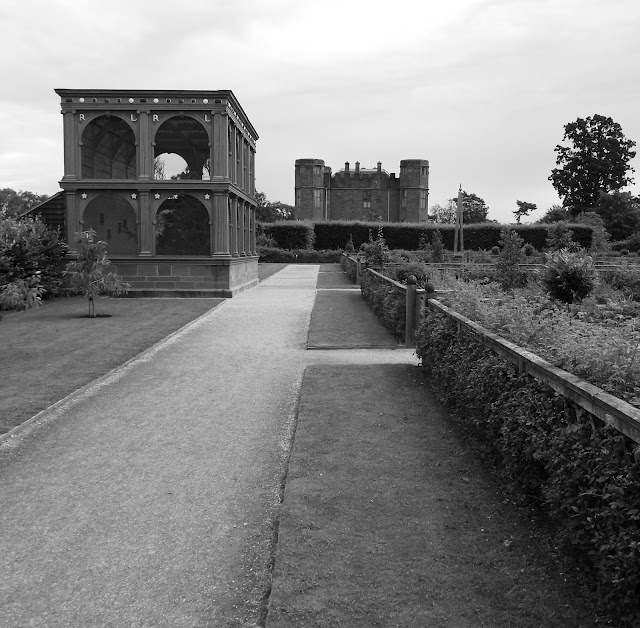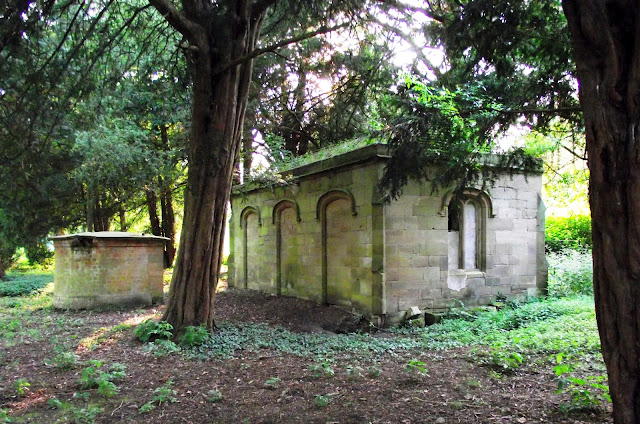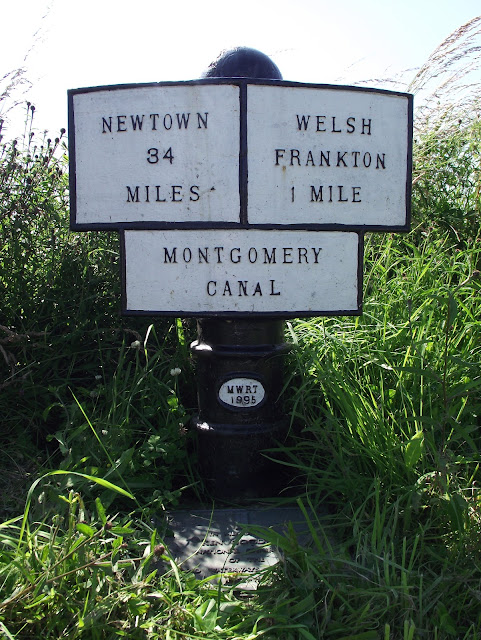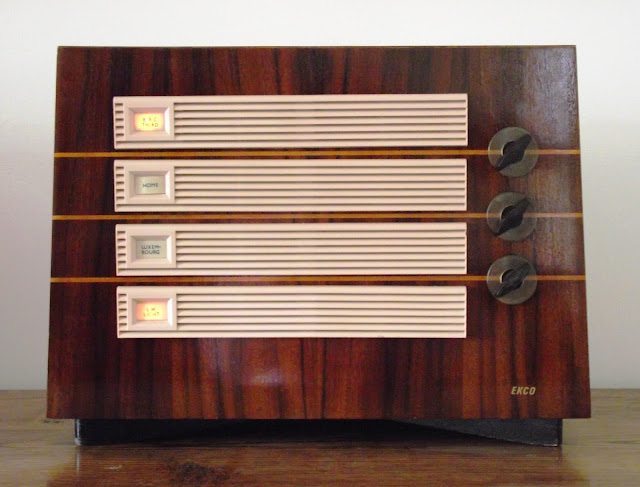
As was common, Ruthin Castle started life in wooden form. It was rebuilt in red sandstone between 1277 and 1282 as part of Edward I's iron ring of fortresses, which included the castles of Caernarfon, Harlech and Conwy. Dafydd, the brother of Prince Llywelyn ap Gruffydd, held Ruthin on Edward's behalf, but proved a traitor.

Reginald de Grey recovered the castle from Dafydd, and the de Greys owned it through to 1402, when Owain Glyndŵr captured and ransomed Reginald de Grey. Ruthin was sold to the Crown in 1508, and remained crown property until sold by Charles I in 1632. In 1646 the castle was subjected to an eleven week siege and subsequently slighted by the Parliamentarians.

The modern 'castle' was built in 1826 within the mediaeval ruins. During the period that it was owned by the Cornwallis-Wests, Ruthin was enjoyed by the Prince of Wales (Bertie) and his mistresses various, including Lillie Langtry. From 1923 to 1950 the castle was home to a private hospital that specialised in obscure diseases. In the early 1960s it was converted into an hotel. The 19th-century portion houses comfortable public rooms and a good number of pleasantly grand bedrooms, the whole faded enough not to overwhelm.
The mediaeval remains provide for plenty of exploration - a spiral staircase (embrasure above) runs within the curtain wall between what would have been the inner and outer baileys. Walks around the grounds are likely to be in the company of the resident peacocks, of which there are a dozen or so.














































