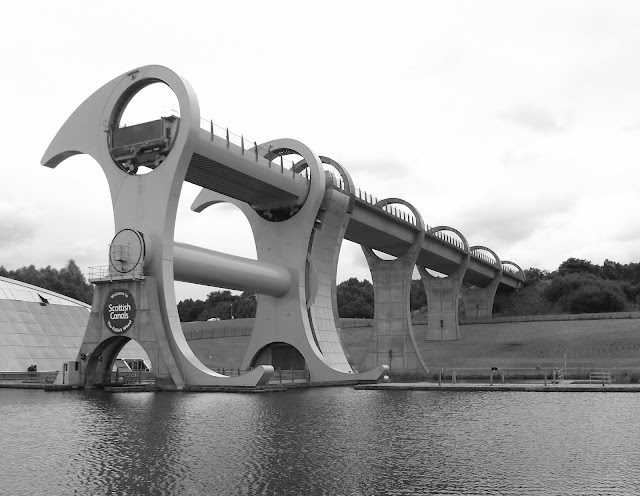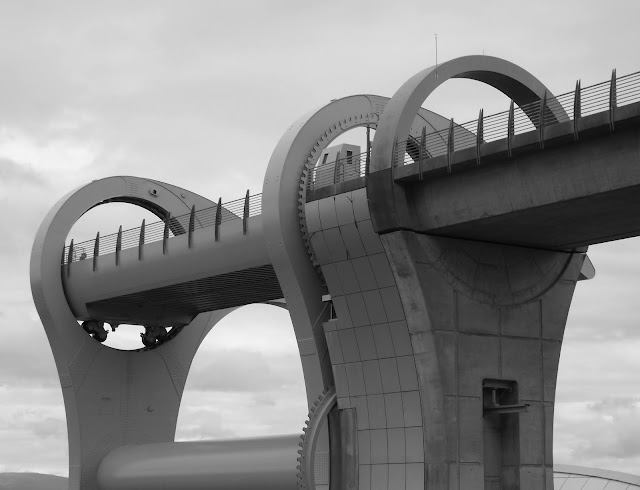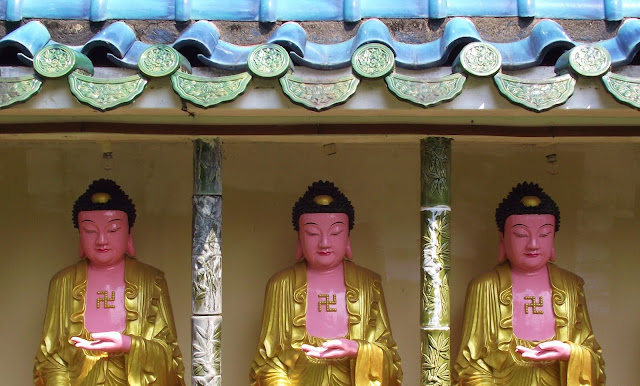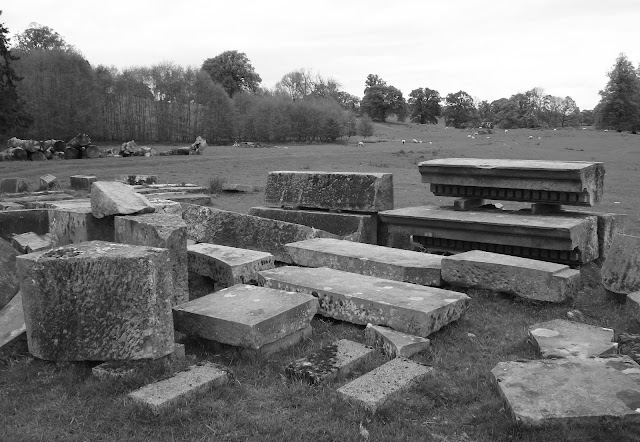The Falkirk Wheel, built 2000 to 2002, was the solution. The world's first rotating boat lift, the wheel forms part of a £20m complex comprising a 551 feet long tunnel that carries the Union Canal under the Antonine Wall, a 341 feet long aqueduct that brings this higher canal to the wheel, and the lift down to a large basin that itself gives onto the Forth and Clyde Canal. The site is just under two miles from the original locks, and was previously home to a redundant tar works.
The wheel itself is 115 tall and 89 feet long, and bridges 82 vertical feet between the two canals. Designed by Nicoll Russell Studios, of Dundee, it employs two interlinked mechanisms that serve to keep level the rotating gondolas, and the water and boats within them, whilst using the bare minimum of power. Just 1.5kW, about that needed to boil six kettles of water, is required to turn the wheel through 180 degrees, yet the transition takes just five minutes.
The first mechanism is the ten hydraulic motors that drive the axle, 13 feet in diameter, and thereby a central cog, 26' 3" in diameter, fixed to both the axle and the end support of the aqueduct. As the axle turns, smaller rotating cogs, either side of the central cog, transfer the drive to cogs mounted inside of the propeller-like arms of the wheel, one each side. These outer cogs rotate at the same speed as the central one, being the same size as this, but in the opposite direction to the axle and the wheel as a whole.
From boat entry to boat departure, the trip through the lift takes just 15 minutes. Once boats have entered/departed the gondolas, paired steel gates move from a prone position to an upright one, closing off the gondolas, the aqueduct at the top, and the basin at the bottom. Rubber seals spring out along the sides and bottoms of the paired gates and the water between these is pumped out. When the half turn is completed, water is pumped back into the space between the paired gates, which then flap downwards to enable boats to depart/enter the lift.
The speed, elegance and efficiency of the wheel belie its scale. The complete structure weighs in at 1,772 tons, of which 98 tons is in the form of the two gondolas, and 492 tons in the form of the carried water and boats. In accord with Archimedes' Principle, boats entering the gondolas displace their own weight in water, although a system of sensors, valves and bypass pipes maintain the water levels in the aqueduct and basin, so as to keep those in the gondolas consistent. There's a maximum variation in water height between the paired gondolas of three inches.
The steel fabrication was undertaken by Butterley Engineering, of Ripley. The structure is bolted together, not welded, to give it greater strength. 15,000 bolts were driven through 45,000 holes, the punched-out weight of which was just under seven tons. A joint venture between Morrison Construction, of Scotland, and Bachy Soletanche, of Ormskirk, acted as main contractor. The wheel itself, fabricated offsite, was erected in just six days.
Arup Consultants and Tony Gee and Partners acted as civil engineers. Much clever materials thinking went into the engineering. The elegant hoops that support the aqueduct, for instance, are of steel-reinforced concrete up to the point that carries the weight of the trough, but of GRP (glassed-reinforced plastic) above that. The canal engineers and navvies of old would be proud.




















































