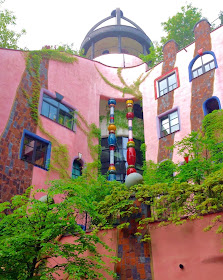Archaeology : Architecture : Art : Cold War : Curiosities : Design : Eccentricities : Ekco : Engineering : Industrial Heritage : Military : Petroliana : Photography : Shed Wonders : Transporter Bridges : Vintage Technology
12 May 2018
Green Citadel, Magdeburg
The pink Green Citadel, so-named for the wildflower meadows and trees on its roofs, was the final architectural work of Viennese artist and architect Friedensreich Hundertwasser. It is home to 55 individually-designed apartments, an hotel, offices, shops, cafés, a 200-seat theatre, medical practices, and a kindergarten.
Its striking Gaudí-meets-Williams-Ellis style marks it out very distinctly from the Baroque buildings that surround it, and from the Communist-era rational architecture that dominates residential Magdeburg.
The Housing Association of the City of Magdeburg commissioned Hundertwasser in 1998 to refurbish the prefabricated concrete high-rise that used to occupy the site. The scheme was abandoned in favour of a new build, and ground was broken in December 2003, three years after the architect's death. The plans, sketches and scale models had, however, all been completed, and the complex opened to the public in October 2005, at a build cost of circa €27million.
Hundertwasser developed a manifesto in which he stated: "Architecture [must be] true to nature and humans." The residential leases grant a 'window right': "A resident must have the right to lean out of his window and to refinish everything within arm’s reach on the outer wall, so that people can see from afar, 'A free man lives there'; [and] may refinish the outer wall of his apartment around the window in a creative and original way ..."
11 May 2018
Dessau - Kornhaus
The Kornhaus was commissioned jointly by the City of Dessau and Schultheiss-Patzenhofer, a brewery. Built on the banks of the River Elbe, the name was taken from a granary that once stood on the site. The competition was won by Hannes Meyer (second director of the Bauhaus), but the commission was ultimately granted to Carl Fieger, for cost reasons.
Construction, in 1930, utilised a reinforced concrete frame, with rendered brick walls. Downstairs, in the basement, was a bar. Upstairs was a dance hall and restaurant. The semi-circular section was originally to be an open balcony, but was glassed-in mid-construction. There are echoes of the design in Ove Arup's Labworth Café, on Canvey Island, built 1933. The Kornhaus was renovated in 1996.
Construction, in 1930, utilised a reinforced concrete frame, with rendered brick walls. Downstairs, in the basement, was a bar. Upstairs was a dance hall and restaurant. The semi-circular section was originally to be an open balcony, but was glassed-in mid-construction. There are echoes of the design in Ove Arup's Labworth Café, on Canvey Island, built 1933. The Kornhaus was renovated in 1996.
10 May 2018
Dessau - Bauhaus
Bauhaus, meaning 'building house,' is not a style. It was a school of art, with three incarnations: the Staatliches Bauhaus Weimar (1919-1925), Bauhaus Dessau - School of Design (1925-1932, architecture department founded 1927), and the Freies Lehr- und Forschungsinstitut, Berlin (1932-1933). And it is a piece of Modernist architecture, the Bauhaus Building. Walter Gropius both founded the school and designed the Dessau building - along with the Masters' Houses and the Törten Estate.
The moves resulted from pressure from right-wing politicians. The school of design was ultimately closed by the Nazis. What remains is Gropius' building, which when constructed stood alone, surrounded by green lawns. Reinforced concrete, rendered brickwork and expanses of glass are now commonplace, but when the Bauhaus was built in 1925/26 the architecture was revolutionary.
The building was home to both the school of design and Dessau's municipal vocational school. There are three wings: the four storey workshop wing, the studio building, and the north wing. Many of the fixtures and fittings were designed by masters and students of the school of design. Gropius designed the door handles.
The workshop wing presents the three storey glass curtain wall, and Herbert Bayer's capital lettering, for which the Bauhaus is visually famous. In March 1945 an incendiary bomb destroyed much of the curtain wall. After various temporary fixes, this was replaced in 1976, in aluminium and set flush to the floors, rather than in steel and with a space between the curtain wall and the floors, as built.
The studio building was a hall of residence, 28 student rooms over four storeys. Fitted furniture and a washbasin made these rooms luxurious for the time. In 1930 Mies van der Rohe, the last of the three directors, had some of the studios combined to form classrooms. The original furniture is gone, but it is possible to stay in the renovated student rooms.
A two storey bridge (photos three and six) links the studio building to the north wing, and at each end gives onto the wide staircases that serve each 'half' of the whole building. The north wing, occupied by the vocational school, was of a more conservative design, but enlivened by the bright blue, red and yellow paint used throughout the complex. The colour design was by the then head of the wall-painting workshop, Hinnerk Scheper.
After closure of the school of design in 1932 - the vocational school remained - the Dessau building was used by Junkers and the armaments minister, Albert Speer. After WWII the building was employed as a hospital and then as a school. Since German reunification in 1994 the building has housed the Bauhaus Dessau Foundation. It underwent extensive renovation from 1996 to 2006.












