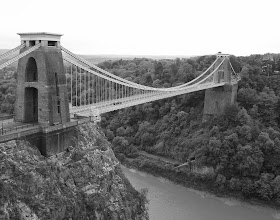
Aldwych underground station was closed to passengers in 1994, but it had never been used to its intended extent. At the end of a spur from Holborn, off the Piccadilly line, the station was built upon the site of the Royal Strand Theatre, and opened on 30 November 1907.
The Piccadilly line was one of three completed in 1906/7 by the Underground Electric Railways Company, a creation of American entrepreneur Charles Tyson Yerkes, who had built rail and tram lines in Chicago. The station was opened as Strand, but the name was changed to Aldwych on 1 May 1915 to avoid confusion with Charing Cross Strand, which in that year was renamed Strand - the latter reverted to Charing Cross in 1979.
The architect was Leslie Green, all of whose underground stations boast facades of deep red glazed brick and terracotta, from the Leeds Fireclay Company. The entrances, one on the Strand (top), and another on Surrey Street (second photo), initially bore the legend Piccadilly Tube, but this was changed to Piccadilly R[ail]l[wa]y.
All of Green's stations are constructed using a load-bearing steel frame, a Chicagoan innovation that provides strength enough for lift-winding equipment. Aldwych was a deep station, the platforms over 92 feet below street level, and three lift shafts were sunk, anticipating extensions never realised (third photo).
Being so close to both Temple and Embankment stations, Aldwych was never busy, and only one of the shafts was ever fitted out, with a pair of inter-linked lifts (fourth photo), operated by a dedicated liftman.
Anticipating low usage, and for reasons of economy, only the intended exit set of stairs and passages was completed, experimentally painted at ground level with fluorescent paint subsequent to the King's Cross fire (fifth photo). The intended entrance set was never used and was left unfinished (above).
There were two tunnels to the station, which boasted two platforms, but the eastern tunnel (above) was not used after 1914, with just a two-car shuttle run to and from Holborn in the western tunnel.
The station was shut on Sundays from April 1917, and in 1922 the booking office was closed, with tickets instead sold in the lifts. Access these days is solely via 192 steps. At the bottom of those to the eastern platform can be seen various tiling schemes (below), as the station was used as a test bed.
The western platform, complete with tube train, is used for filming purposes - the posters here are reproductions - and as a training facility by the emergency services: the line to Holborn is still usable.
The original station name can be seen on the disused eastern platform (remainder of photos), used during WWI for the safe storage of over 300 paintings from the National Gallery. The track is the original, on wooden sleepers, built to the pattern used before the introduction of the suicide pit. The posters are from the 1970s, testament to the quality of the adhesives tested here.
The eastern platform and tunnel were used during WWII to store items from the V&A and the British Museum, including the Elgin Marbles, and were full by March 1940. It wasn't until September that year that the service to Aldwych was suspended and the western platform and tunnel provided as an air raid shelter, opened in October.
The Aldwych shuttle service started up again in July 1946, but was not much used. From June 1958 the service was reduced to one at rush hours only. The death knell came in 1994 when the lifts required replacement. As by that point only 450 people per day were using the station, Aldwych closed on 30 September 1994.









































